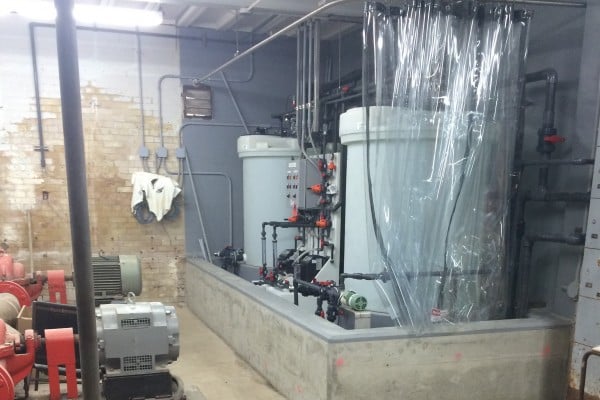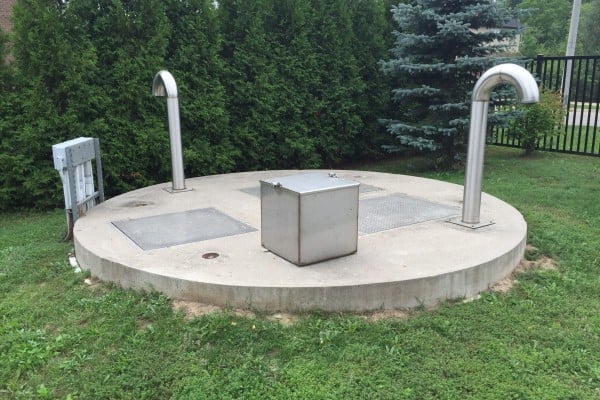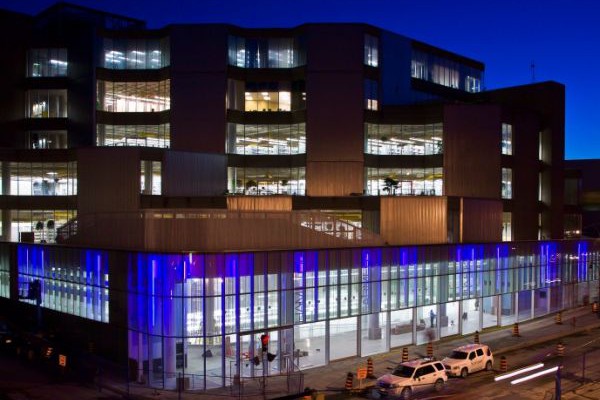Pathology Laboratory Renovation
About Project
Renovations to the Lakeridge Pathology Lab involved the installation of new sprinkler systems, exhaust equipment and ductwork, and other miscellaneous buried services in an operational pathology lab setting. Areas of work were carefully scheduled and isolated while laboratory and medical personnel were rotated between work and non-work areas. The special features of this work involved detailed scheduling and great attention to infectious control procedures. Protection initiatives included temporary isolation chambers at all doorways, negative air pressure techniques and advanced construction air filtration equipment. The project was completed without undue disruption to hospital staff or operations.
Our Latest Projects

Osler Pumping Station

Southcote Wastewater Pumping Station






