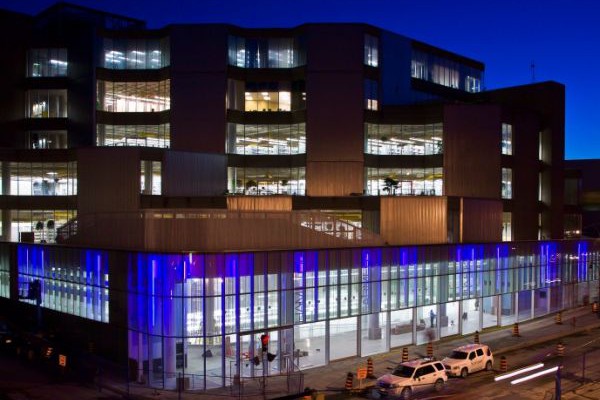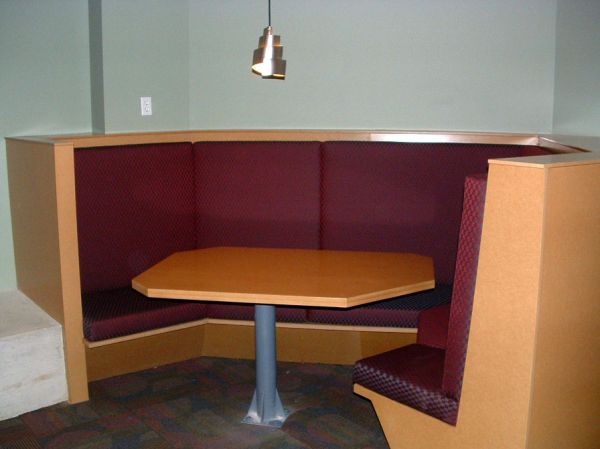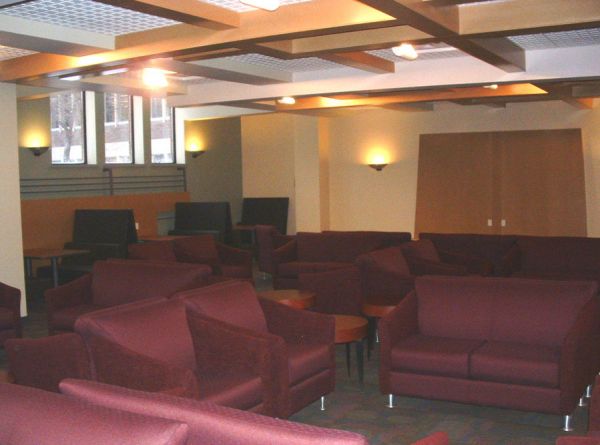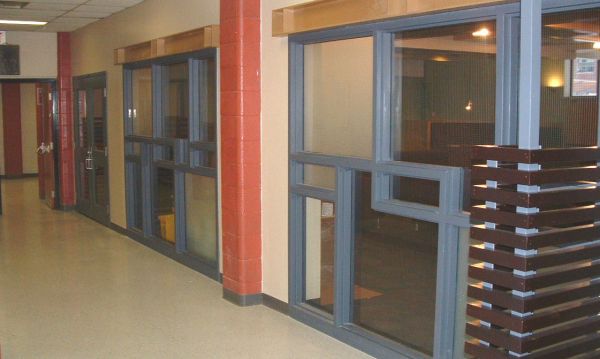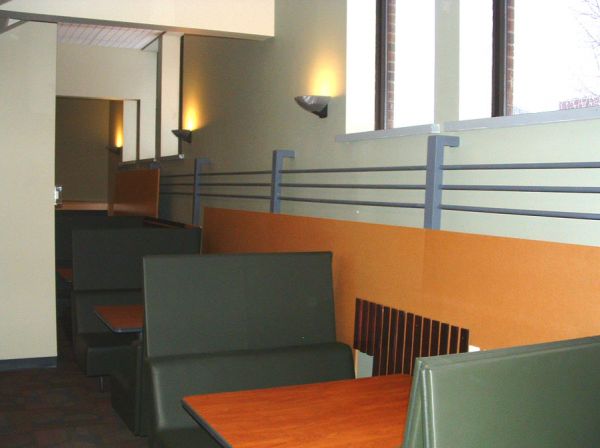Hamilton, Ontario
About Project
This project involved the expansion and renovation of the existing student lounge. The 2500 square foot lounge features a stunning birds-eye maple and cultured stone electric fireplace. The hearth and entertainment centre base are complex geometric shapes comprised entirely of cast in place concrete. Seating includes numerous lounge areas and booths. Indirect lighting throughout the room produces a subtle atmosphere. The ceiling is an intricate combination of faux beams and architectural tiles. Two unique privacy booths flank the fireplace. The lounge provides a refined ambiance to the student centre.
Our Latest Projects
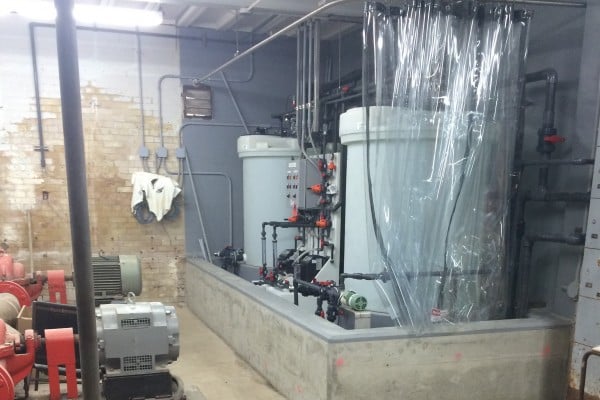
Osler Pumping Station
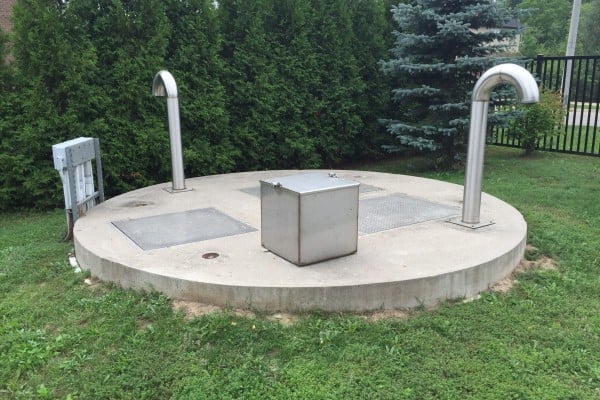
Southcote Wastewater Pumping Station
