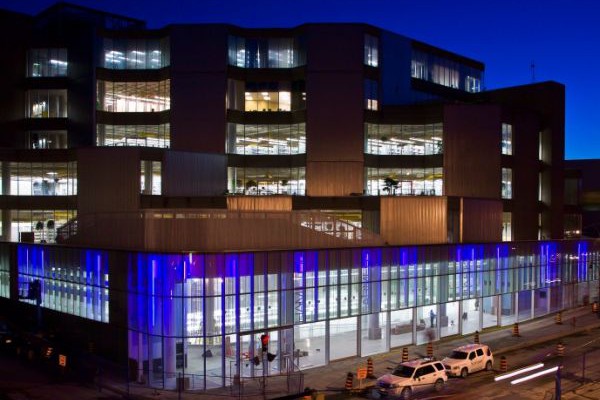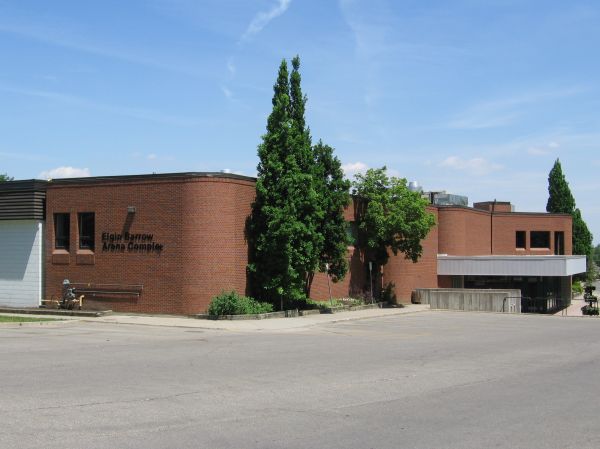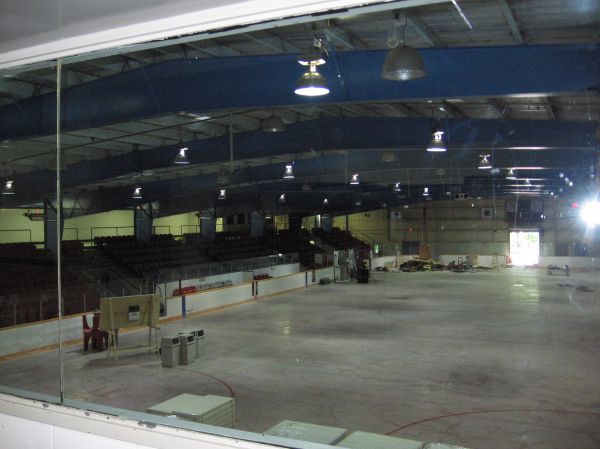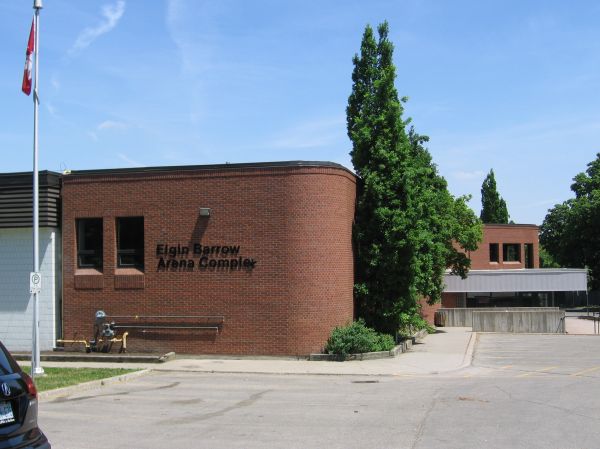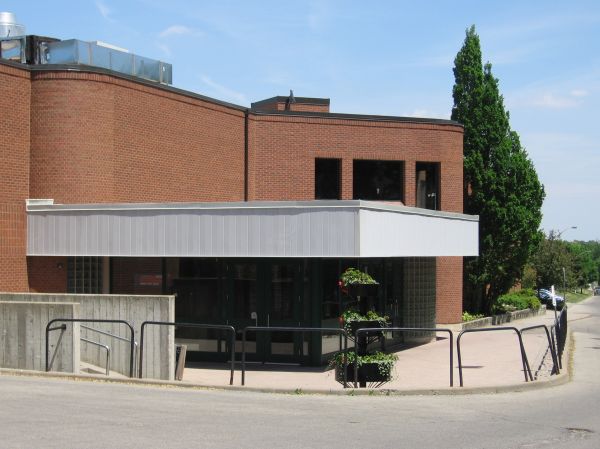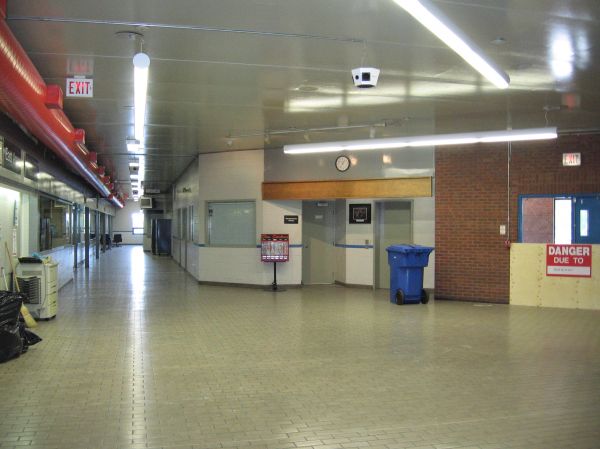Revitalization
About Project
This project was Construction Management Services for the revitalization to the 71,290 square ft Elgin Barrow Arena. The original outdoor arena was constructed in 1923, with the east arena added in 1967. The lobby, administration office and banquet/meeting rooms were added in 1982. Work was focused on updating the aged building, to improve accessibility and building code compliance, and to improve the overall aesthetics. This included; structural and interior building upgrades, replacement of the roofing and cladding of the east arena, interior upgrades to the lobby and change rooms, mechanical and electrical upgrades. and refinishing of the administration, banquet and meeting room spaces.
Our Latest Projects
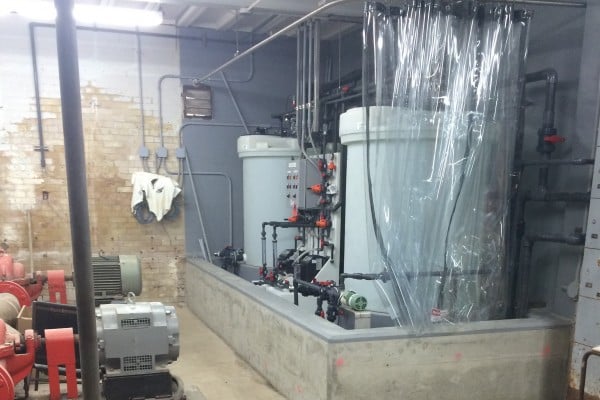
Osler Pumping Station
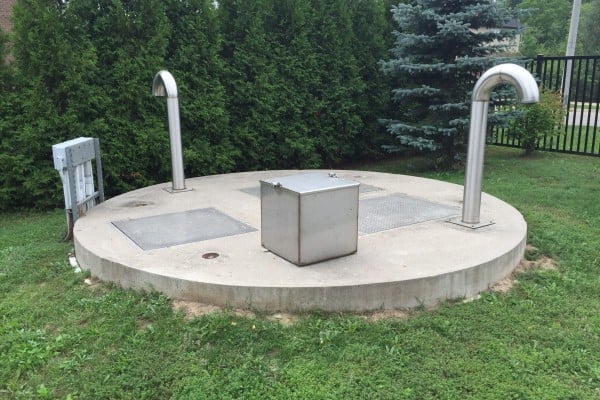
Southcote Wastewater Pumping Station
